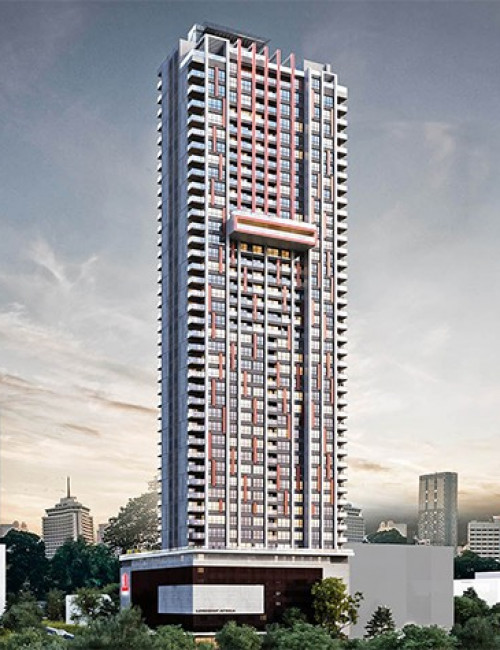Located at the center of Nairobi city, the Eighty Eight Tower is an upcoming Luxury residential building. Standing at 150m above ground the Eighty Eight aims at bringing up residential apartments designed with elegance, comfort and style to Nairobi. The focus clientele for the project is based on the deficit of residential accommodation for workers working in the office blocks, finance, legal, medical and government institutions within Upperhill. Most of the workers within the CBD and Upperhill have to travel hours away from their work places to get to their homes with some commuting as far as 3-5 hours away. The upcoming 44 story building will host high end residential condominiums built to 5-star hotel standards. At its completion the structure will stand as the tallest residential building in east and central Africa. The building will most definitely have a huge impact on the Nairobi city scape. The eighty eight is designed to accommodate different client needs ranging from 4-6-bedroom penthouses, 1 and 2 bedroom Executive plus apartments, Executive apartments (studio, 1 and 2 bedroom). Sitting on a 1 acre plot area the eighty eight will host a mesmerizing 610,000 square feet of built up floor area. The 88 Nairobi Condominium is owned by Lordship Africa, a real estate investment and development firm, based in Nairobi.
Cost and Funding
The construction budget is Ksh 5 billion (about $50 million) and will be raised through debt, equity and unit sales. Construction began in 2018 and was expected to be completed in 2023.
Design of the Project
The Eighty Eight takes advantage of the site context immensely with the ground level restaurant and amenities having to blend with the existing trees on site. The apartments take full advantage of the views of the Nairobi skyline with extended views of the mount kenya, mount Longonot, Ngong hills and panoramic views of the sunset especially from the VIP lounge and pools which faces towards the west to give a clear view of the sunset. With technological considerations such as the heated pool and floors, double glazed windows for heat regulation and sound proofing, pressurized corridors and stairwells among others. The Eighty Eight is an architectural and structural masterpiece. The structure adopts the use of a reinforced 3m deep raft foundation to anchor the building on the strong granite rocks excavated at three basement levels. To accommodate for tremors the building is designed to American standards of structure.
The concept architect is Mustafa Selcuk from MSA Mimarlik Architects, the project architect is Andrew Tirop from Cascade Architecture Limited, quantity surveyors are Tower Cost Consultants, interior designer are Ok- interiors (Turkish) while mechanical & electrical engineers are Norkun Intakes Limited.
Operation Model
The eighty eight is a mixed-use condominium with convenience stores, parking for about 450 cars, meeting rooms for residents, restaurants and other shared amenities which compliment the residents within the building. The vehicular entrance has provision for valet parking which is very convenient for its residents with high end security measures. Fire safety is a priority especially with the pressurized corridors, fire lobbies and pressurized stairwells.
Expected Benefits to the Public
The eighty eight is a key project which is fast tracking the development of infrastructure around it. With the birth of such projects the government has embarked on renovation of the New Ngong road. The project is also key in helping Kenya realize the 24-hour economy by having civil servants reside within the CBD considering that the development is within the “community area” which is characterized with the most government offices.
Key areas of concern to the public
The community area of Upperhill is characterized with heavy traffic jams during peak hours. Having a development like Eighty Eight along Bishop Road and 5th Ngong Avenue means more traffic snarl-up on Ngong Road.
Construction Insights is a section of DezynBild Consult, that brings you insights on architecture, construction and matters of public projects.
This particular piece was put together by Lameck Owesi and Raphael Muindi, through a period of detailed research.
DezynBild Consult provides professional services in Architectural Design & Construction Coordination . WhatsApp Us: +254 715 429 997 | Email us: dezynbildconsult@gmail.com or info@dezynbild.com
Image Credits: Skyscrapercenter


A very amazing idea! Keep sowing high sir!
Very interesting piece.Considering even the traffic impact factor has been analysed dictates a indepth analysis.Good work
this is very interesting keep it up sir
Great work 💯
Wow, very captivating piece, I would love to read more of these.
Great!
Insightful piece! It's going be interesting to see how they deal with the traffic control around that area.
Great,high standard.
What a well written piece.It really shines light on the upcoming project in upperhill.
Informative, 👍
The detailed breakdown is fascinating , keep up the great work.